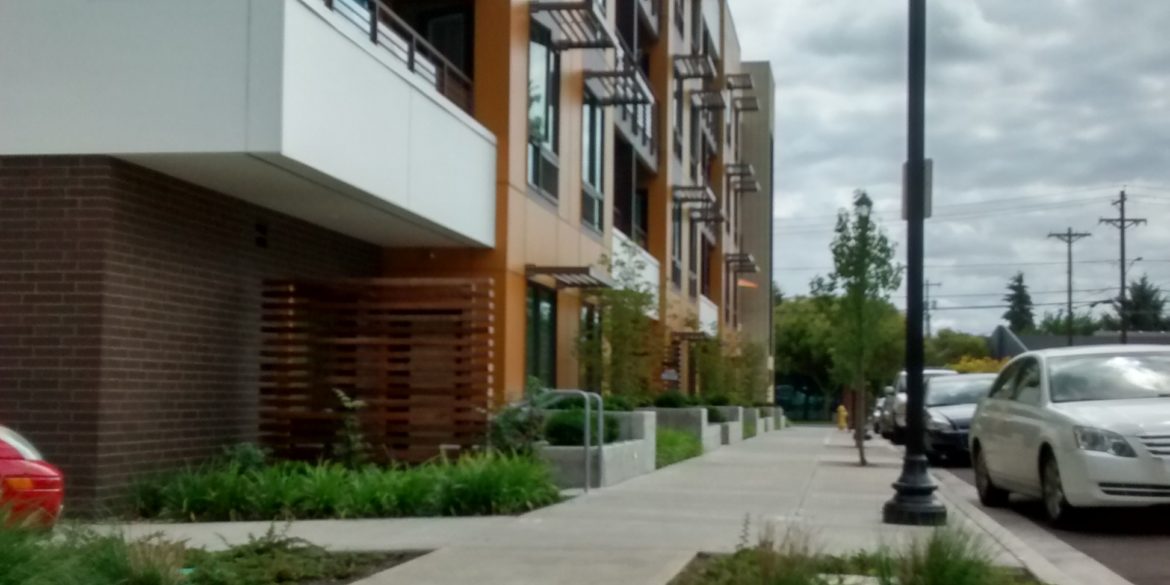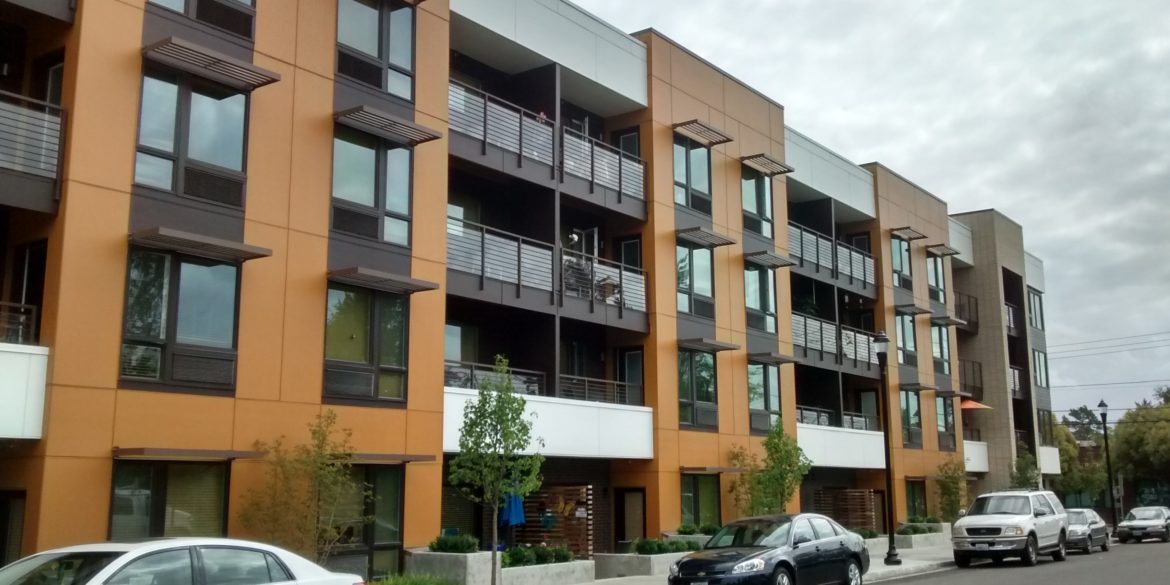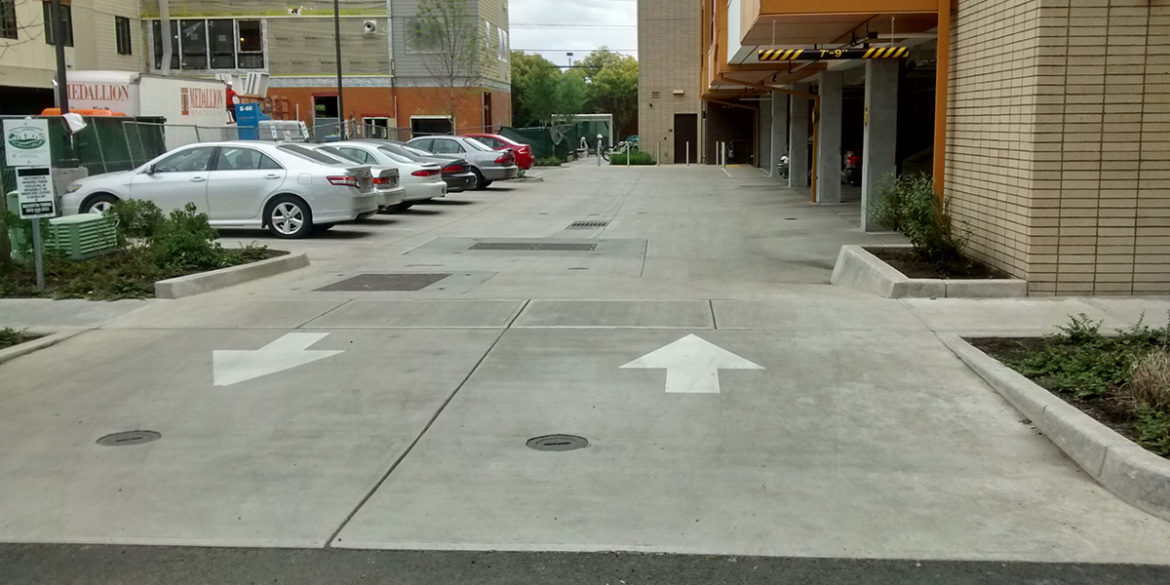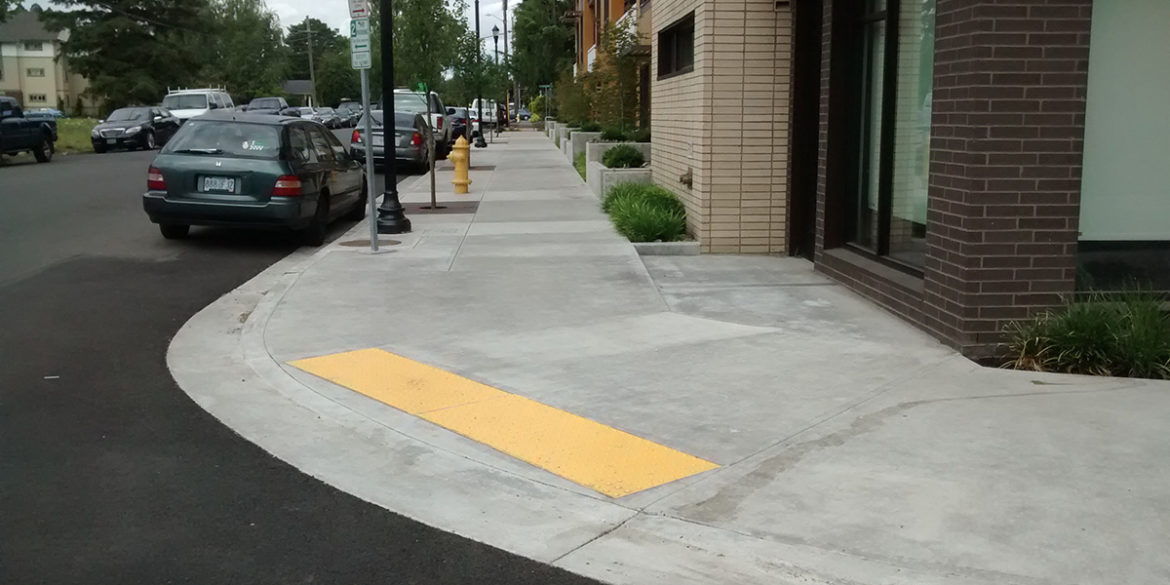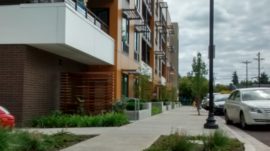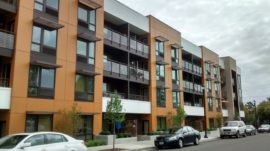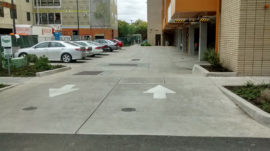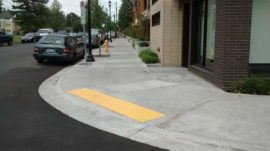Projects
If you’d like to talk to us about a project, we’d love to hear from you.
Barcelona and LaScala Apartments
DESCRIPTION
This approximately 54,000 sq ft property included surveying, site design, engineering, and construction management support for these two, mixed use buildings, the City of Beaverton’s first of it’s kind in affordable housing in downtown Beaverton. Each building has four floors and 5,000 square feet of commercial space on the ground floor and will provide a total of 91 living units for working residents. Emerio’s responsibility was to provide design plans for site development, grading and erosion control, and wet utilities. Cost estimating services were included for water, sewer, storm, grading and frontage improvements. Additional services included as-built drawings and construction support services, providing essential communication with the developer, primary contractor and subs, in order to meet critical deadlines and budget.
