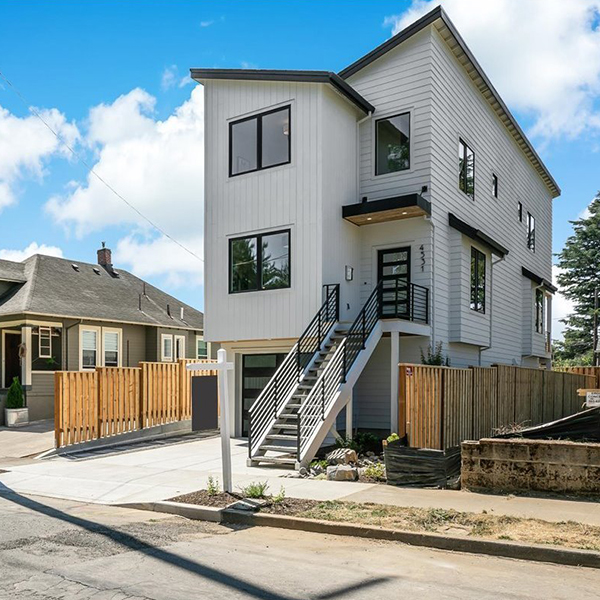Full-Service House Design in NE Portland
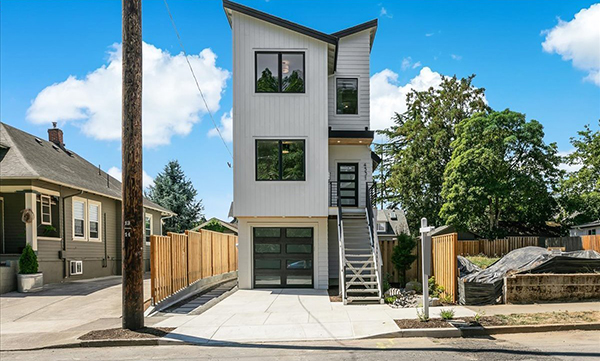
Emerio’s survey, land use, design, civil, and structural departments all came together to complete a 3-lot housing development in NE Portland. With the goal to design 3 main dwellings and 3 ADUs on 3 lots, our team navigated very long and complicated phasing, permitting, and code change processes to complete the project.
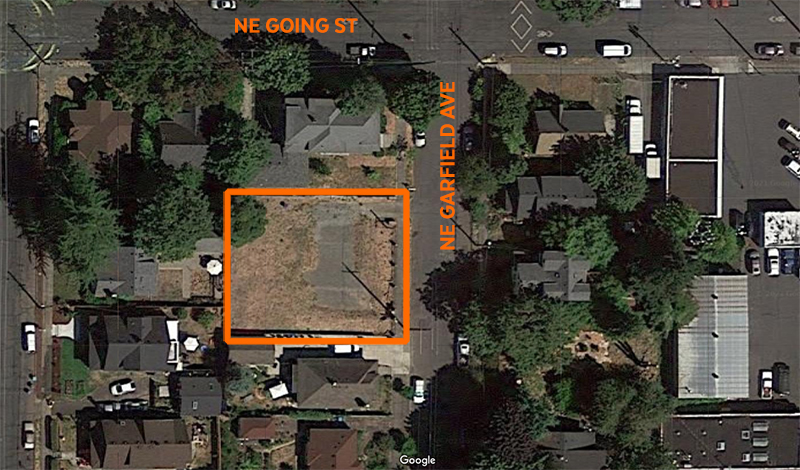
Beginning in February 2019, the first phase was to demo the existing house, lot con / property line adjustment to create 2 lots, submit a 17’ wide house on the first lot, and start construction soon as possible.
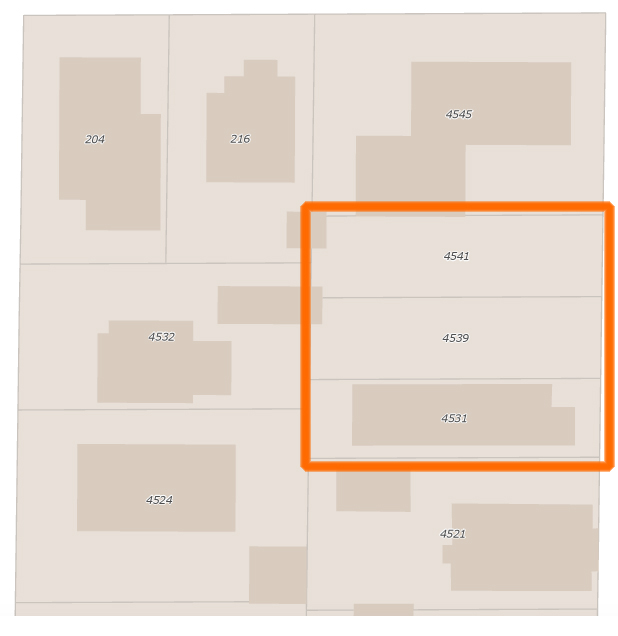
While the first house was being built, the second phase began, which included a 2-lot partition on the second lot. In the City of Portland, lot partitions can take anywhere from 9 months to 2 years, so our team got started immediately. To complicate matters, just as our work was starting, the City’s planning code was revised. Drastically changing what we would be allowed to build after it went into effect in August of 2021, we hustled to get the partition completed and the next two houses submitted for permit. We did it! The houses were submitted in June and the building permits are ready to issue any day now.
The first house sold in September and features a 4 bed/2.5 bath main house and a 1-bed/1 bath ADU.
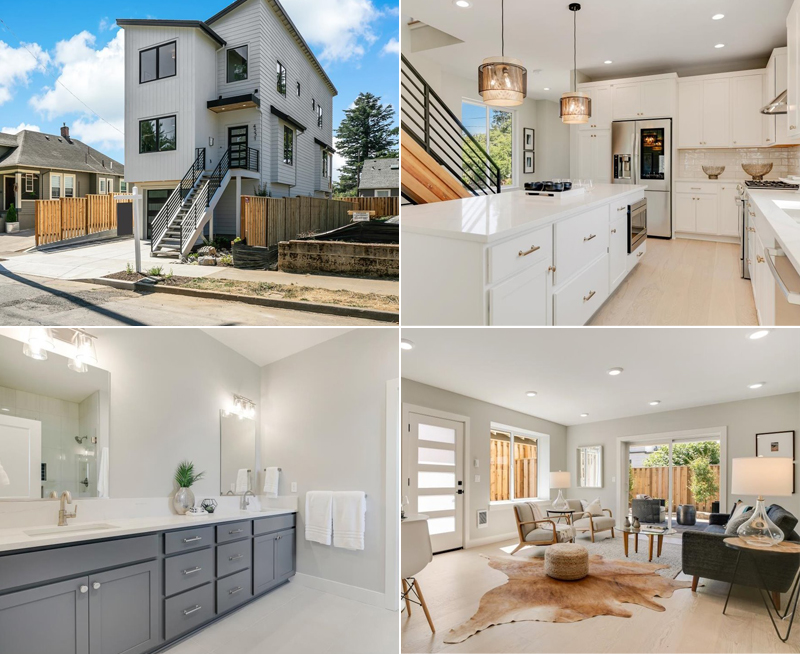
The remaining two homes have been designed and we are currently awaiting permits.
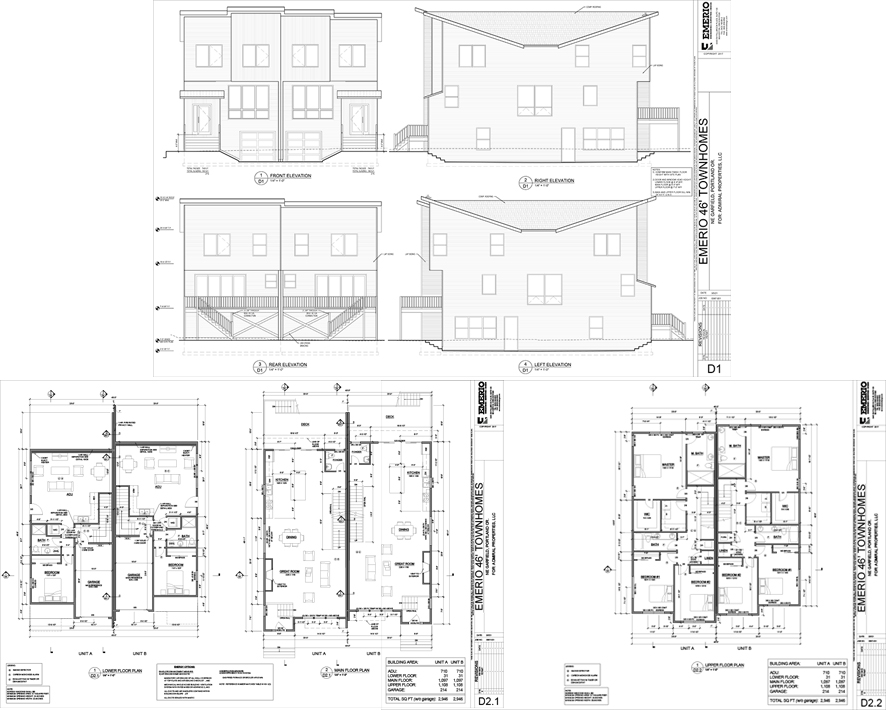
 Design Notes from Project Manager Sean Jackson:
Design Notes from Project Manager Sean Jackson:
“This was a challenging project, but it was fun to see staff from each department come together to get the job done on time. I am super proud of the team and hope the homeowners enjoy many years of happiness in their new spaces!”
