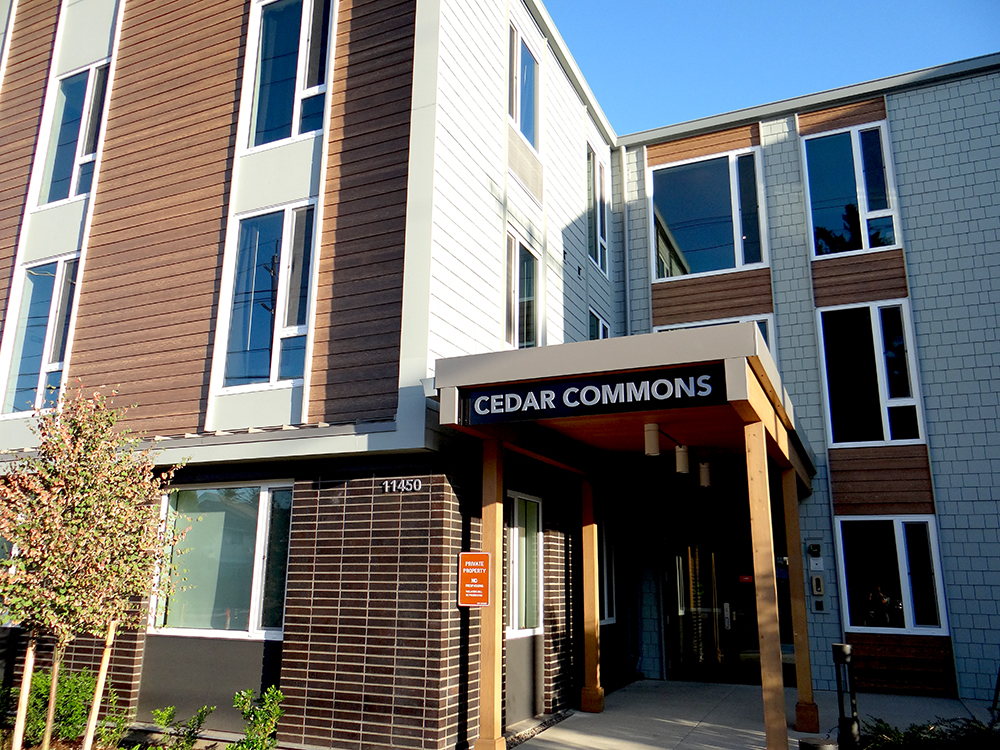Emerio Helps Bring Division Street Housing Projects to Life
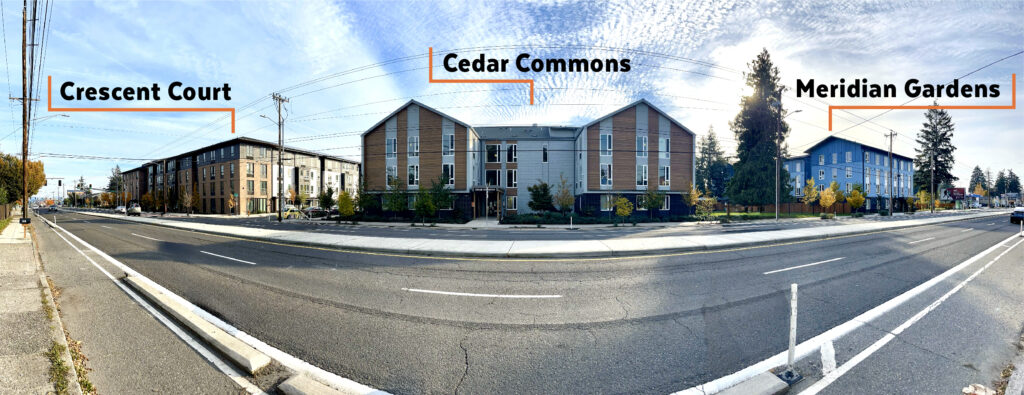
Driving east on SE Division Street past SE 112th Avenue in the Powellhurst-Gilbert neighborhood, you will find the Division Street Campus, three developments featuring several types of affordable and supportive housing. Built over several years, Cedar Commons, Crescent Court, and Meridian Gardens are now open and are providing individuals and families with services, community, and a place to call home.
Emerio Design’s Steve Hansen, PE has been a steady hand behind the civil engineering work on each of these project sites. He is Emerio’s trusted expert when it comes to affordable housing, bringing both deep knowledge and a real dedication to every project he touches. In the past few years alone, he has helped move 14 affordable housing communities and three shelter projects forward, all while navigating the unique challenges that come with this kind of work.
“Knowing that individuals and families are able to live in safe, well-designed homes that I helped bring to life is one of the most rewarding aspects of my career.” – Steve Hansen
On each project, Steve led a range of civil design efforts, including utility line layout and coordination, stormwater reports and drainage design, site grading, and frontage improvements along the right-of-way. He also prepared 1200-C erosion control plans, helping projects stay compliant and on track from start to finish. Read on to learn more about each site!
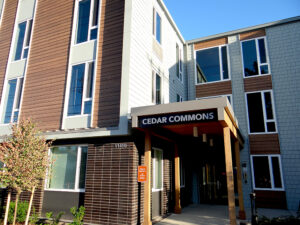 Cedar Commons (2021)
Cedar Commons (2021)
Development Team: Related Northwest, Ankrom Moisan Architects, Central City Concern
This three-story, 60-unit building consists of 40 single room occupancy (SRO) units and 20 studio units. The permanent supportive housing (PSH) units house chronically homeless individuals and people at risk of homelessness with services provided by Central City Concern. The building has offices for counseling, group kitchens on each floor, community space, laundry, a planned community garden, off-street parking spaces for staff and residents, and two drywells for stormwater runoff.
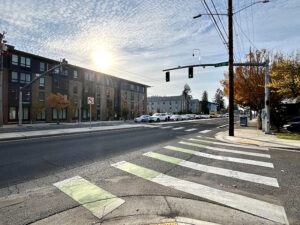
Crescent Court (2022)
Development Team: Related Northwest, Ankrom Moisan Architects, Central City Concern
This mixed-use building features 138 units of affordable housing, serving households at 30% and 60% Area Median Income. Catering to residents from all walks of life, primarily immigrant and refugee families, Crescent Court also leverages the services investments at Cedar Commons to create a housing continuum whereby residents moving out of PSH units can access housing at Crescent Court and remain in the immediate community. Central City Concern provides intensive on-site social services, the Boys and Girls Club of Portland offers on-site after-school programming at no charge, and the Immigrant and Refugee Community Organization (IRCO) is providing outreach and leasing assistance. Common area amenities include a community room with kitchen, shared laundry, internet stations, teen room, playground, on-site parking, and picnic area with barbecue.
Meridian Gardens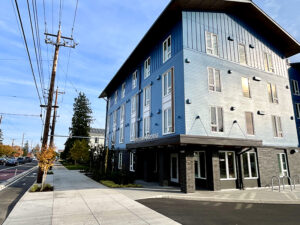 (2024)
(2024)
Development Team: Central City Concern, Ankrom Moisan Architects
This four-story, 38,000 square foot housing complex provides 65 units of permanent supportive housing for individuals in recovery from substance use disorders with the remaining 20 units being deeply affordable. Meridian Gardens adds recovery-specific service to the Division Street Campus, with a peer-delivered services approach that has been the cornerstone of Central City Concern’s programs for over 40 years. Amenities include common kitchens and community rooms, recovery group rooms, a supportive services office, resident gym, and an outdoor courtyard.
