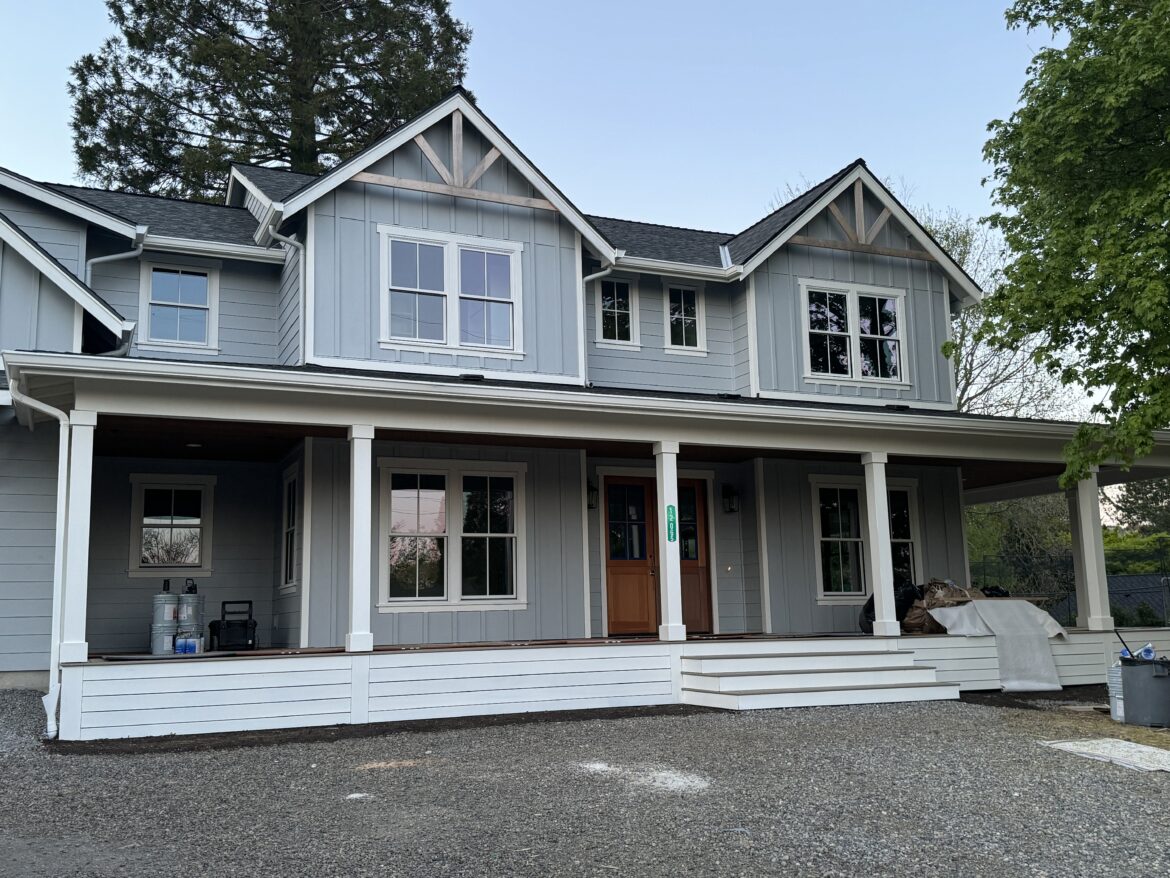Designing a Dream Home in NW Portland
Emerio’s house design, engineering, surveying, and permitting teams came together to bring one family’s long-held vision to life in Northwest Portland. The homeowners had always dreamed of creating a place where their children could grow up and where extended family would feel welcome.

They loved their lot and its location, but the existing house and detached garage no longer fit their needs. Our team carefully planned a two-phase transformation that would balance beauty, functionality, and comfort.
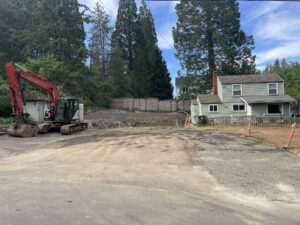
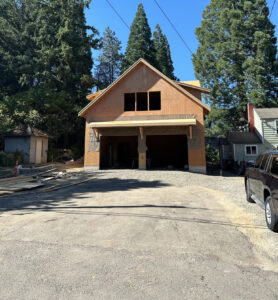
Phase 1 involved removing the original garage and building a new one with living space above, connected to the main house by a breezeway.
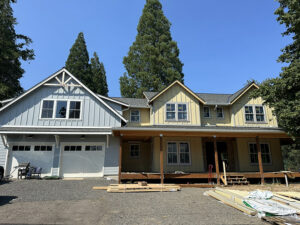
Phase 2 followed with the demolition of the old home and construction of a brand-new, 5,156-square-foot custom residence.
The result is a stunning home with five bedrooms, three and three-quarter bathrooms, a wraparound porch, Dutch front doors, and an open-concept kitchen, dining, and great room with vaulted ceilings and a loft above. Oversized sliding doors bring the outdoors in, filling the space with light and a sense of ease.
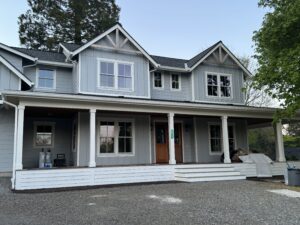


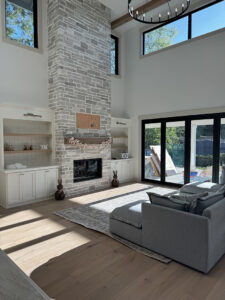
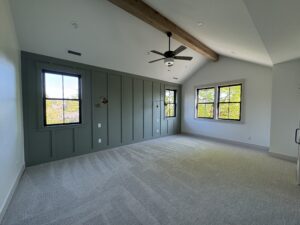
From navigating complex county regulations to adapting plans across two extensive permit phases, our team met every challenge with creativity and persistence. The homeowners were a joy to work with—understanding, collaborative, and deeply engaged throughout the process.


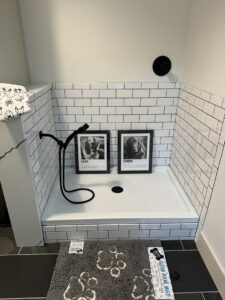
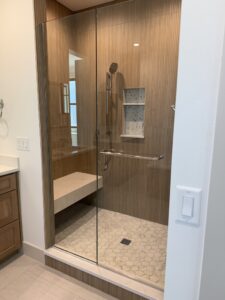
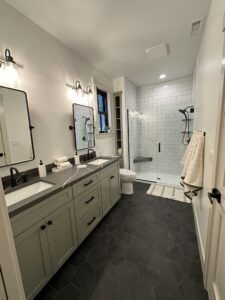
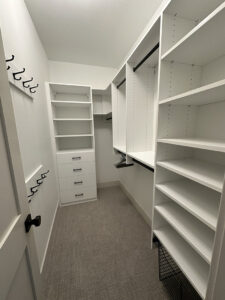
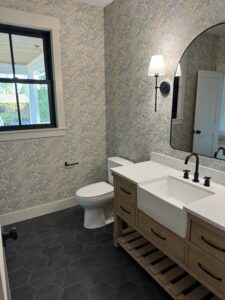
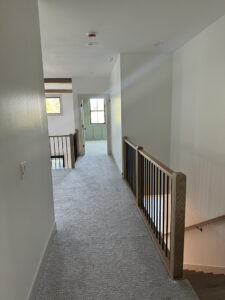
The greatest reward came in their reaction:
“It’s so beautiful, wonderful, and cozy. I don’t want to leave. I just want to stay home and enjoy it all.”
Together, we did more than build a house. We helped create a home where memories will grow for years to come.
Looking to build your dream home? Contact Sean Jackson and his team to get started!
